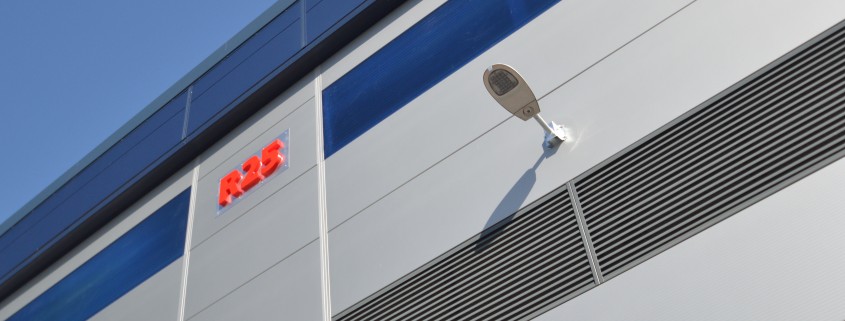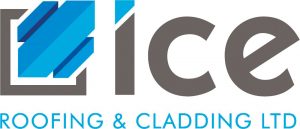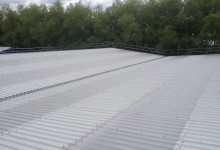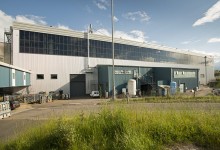
Wall Cladding
Cladding details often provide the main aesthetical focal point of a building
Each project has its own challenges and various performance criteria. Technical requirements such as fire, acoustic, Part L, detailing and many more play a critical part in design, cost and delivery. Ice Roofing & Cladding’s in-house design team are able to deliver cost effect solutions to suit the client’s needs.
Composite/Micro-Rib Panel Cladding
This type of system is ideal for industrial and commercial projects. Speed of installation along with a variety of different profiles and colours make composite cladding an attractive solution.
Composite panels are extremely robust and durable with a proven track record. The two skins of metal exterior enable a full coverage of insulation in-between thus eliminating cold bridging whilst providing outstanding U-value at the same time. Various finishes and widths/sizes of panel are available making this option extremely attractive for aesthetics.
Overcladding
The original system is kept in place to keep the building watertight with a bar and bracket method fixed to the existing structure to support the new build up.
Various options are available for this type of solution, from standard profiles through to sinusoidal standing seam etc. Oversheeting also provides a perfect opportunity to increase the thermal insulation within the wall thus reducing heat loss whilst meeting current Part L requirements at the same time.
Our in-house design team will produce drawings, calculations and details for your project. Our team will also check the existing structure is capable of receiving the additional weight provided by the new build up.

















