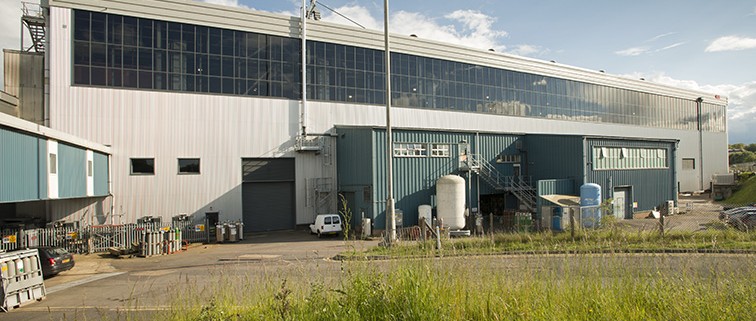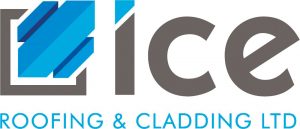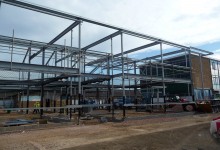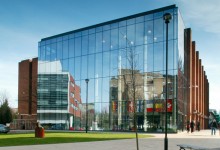
Project Title: Building R55, Rutherford Appleton Laboratory
Client: Science & Technology Facilities Council
Project Value: £2 million (Over Two Phases)
Scope of Works:
– Full Internal & External Building Protection
– Asbestos Cladding Removal
– Rigisystems Micro-Patina Sinusodual Cladding
– New Insulation (To meet current Building Regulations)
– Technal Aluminium Curtain Walling and Doors
– Gilgen Roller Shutter Doors
– Sika Liquid Plastics Roofing
– Powder Coated Solid Air Louvres
– Aluminium Rainwater Goods
Building R55 was by far and away the companys biggest challenge to date. The building houses some of the most complex, sensitive and valuable scientific equipment on the site. The building is fully operational 24 hours a day, 7 days a week, so careful consideration and planning was key to the success of the project.
As the contract involved working in a fully live environment, health and safety was of paramount importance. This meant that factors such as segregation, liasion and communication were carefully planned out.
The complexity of this project was highlighted right from the very start with the initial set up. As the building was fully occupied, and housed equipment and machinery worth hundreds of millions of pounds, protection was crucial. Rather than erect internal scaffold (to suspend the protection screens) which would have created major disruption for the client, ice Roofing opted to choose the innovative solution of rope access. Internal monoflex screens where erected using a team of IRATA trained technicians. This alone proved to be a major help for the client, as their crane use was not disrupted throughout the project.
The external setup was just as complex, this was due to the fact that the elevation which was being renovated had large outbuildings in front of it. As the building needed protection from the elements, external screening in the form of polythene shrink wrap, needed to be moulded to a scaffold setup. With these outbuilding providing obstructions, a steel support system had to be designed inconjunction with our scaffold subcontractors and our engineers. The system proved to be a real success and kept the valuable equipment inside dry throughout the project.
The success of the first phase of this project lead to the client negotiating the second with ice Roofing.



















